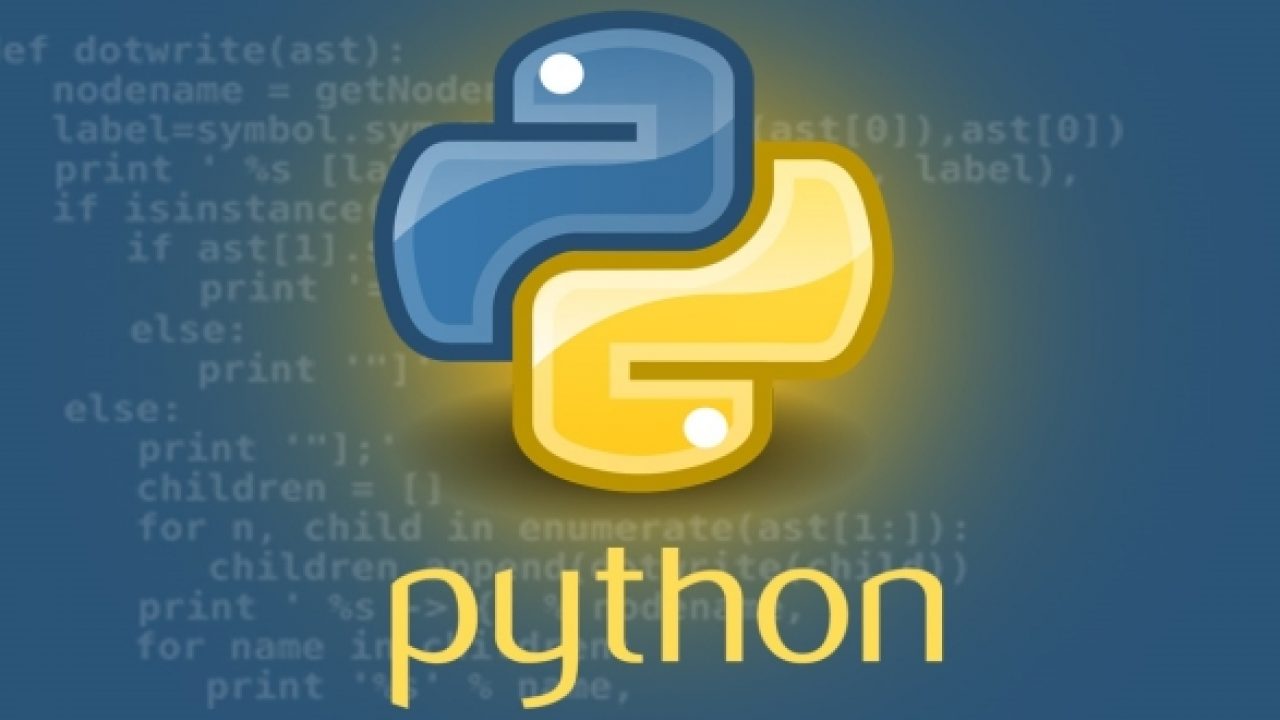-
Category
Design
-
Course Price
Free

AutoCAD
AutoCAD is a computer-aided design (CAD) software developed by Autodesk. It's widely used by architects, engineers, and designers to create precise 2D and 3D drawings. AutoCAD allows users to draft, annotate, and design complex structures and models with accuracy and efficiency. The software provides a range of tools for drawing and editing, making it easier to visualize and communicate design ideas.
Whether you're designing buildings, machinery, or electrical systems, AutoCAD helps streamline the design process, offering a powerful platform for creating detailed blueprints and technical drawings.
Course Details
AutoCAD is a computer-aided design (CAD) software developed by Autodesk. It's widely used by architects, engineers, and designers to create precise 2D and 3D drawings. AutoCAD allows users to draft, annotate, and design complex structures and models with accuracy and efficiency. The software provides a range of tools for drawing and editing, making it easier to visualize and communicate design ideas.
Whether you're designing buildings, machinery, or electrical systems, AutoCAD helps streamline the design process, offering a powerful platform for creating detailed blueprints and technical drawings.
Course Information
- Class Start: October 10, 2024
- Course Duration: 3 Months
- Total Credits: 100
- Student Capacity: Max 45 Students
- Class Schedule: Monday - Saturday
- Class Time: 9.00 am - 4.00 pm
- Course Teachers: 03


